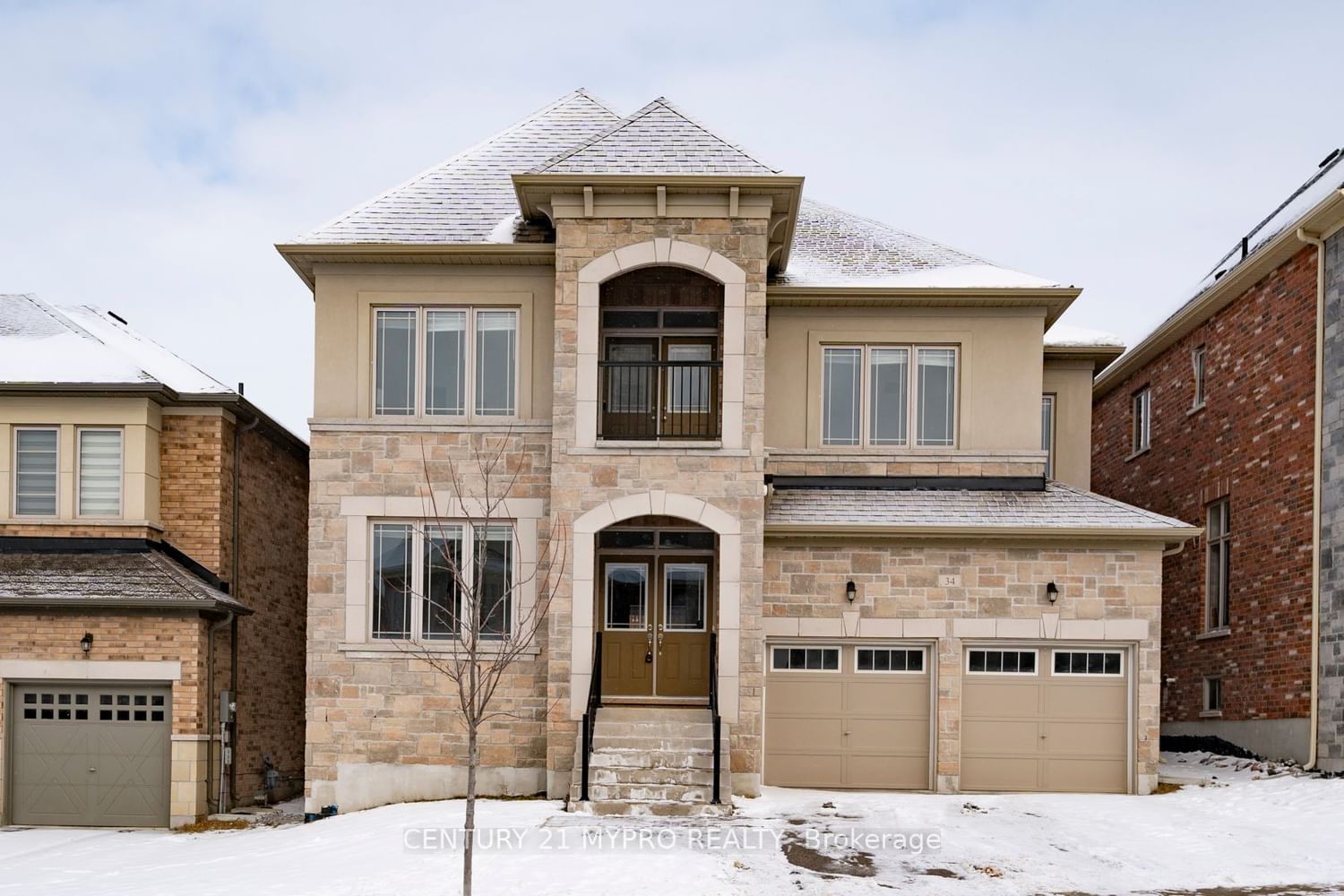$1,488,000
$*,***,***
4-Bed
4-Bath
3000-3500 Sq. ft
Listed on 1/22/24
Listed by CENTURY 21 MYPRO REALTY
A Stunning Detached Home W/ 4 Bedrms+1 Library (Potential 5th Bedrm)+1 Office, offers 46 Feet Frontage + 3208 Sq Ft ( main&2nd flr) +Additional Bsmt. Luxurious Stone&Stucco Exterior! The Main Flr Boasts 9 ft Ceiling, New Pot Lights Throughout, And A Modern Office With French Doors&Big Windows.The Open-Concept Living and Dining Rm With Coffered Ceiling, Family Room With Romantic Fireplace.The Huge Gourmet Kitchen Features S/s Appliances, Stone Countertops, And The Breakfast Area W/Upgraded 8 ft Patio Doors+W/O To The Garden.The 2nd Floor Unveils A Haven Of Comfort And Tranquility With Upgraded 9 ft Ceilings. The Loft With Cathedral Ceiling Walks Out To The Balcony, Adding An Extra Layer Of Luxury. 4 Generously Sized Bedrms Each Have Own (Semi-)Ensuites.The Primary Bedrm, Combined W/ A Private Library (or Exercise Rm),Boasts A Large W/I Closet And A Spa-like 5-piece Master Ensuite With Walk-In Shower+Free-standing Indulgent Tub.Freshly Painted.
A Masterpiece Of Design,Amazing Details and A Luxury Layout Come Together.Your Dream Home Awaits! Conveniently Located Mins from Hwy404,Go Station,Shopping Centres,Hospital.Large Community Centre being built by 2025 Within Walking Distance.
N8013944
Detached, 2-Storey
3000-3500
12
4
4
2
Attached
4
Central Air
Unfinished
Y
Y
Stone, Stucco/Plaster
Forced Air
Y
$6,650.25 (2023)
88.63x46.46 (Feet)
